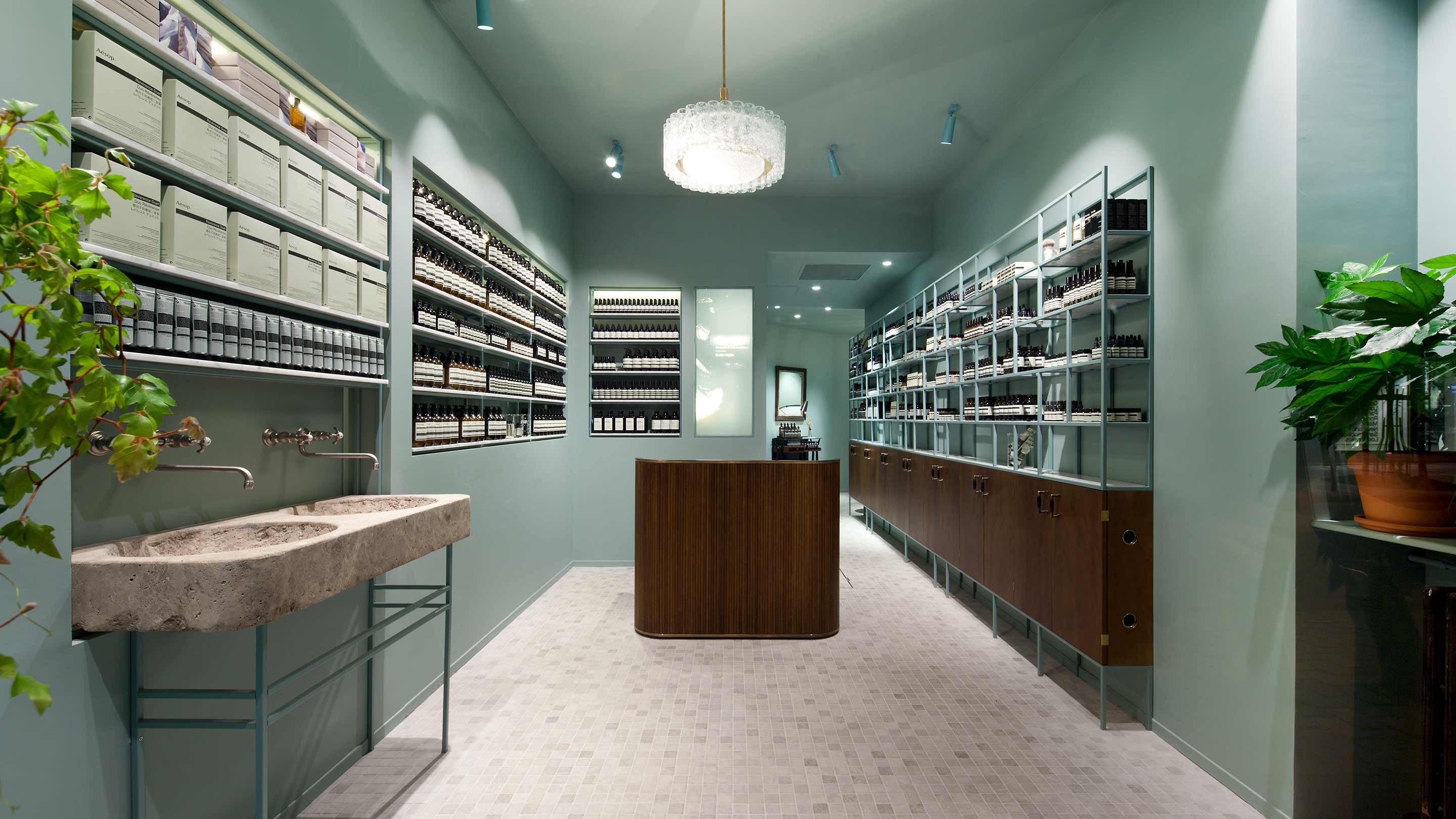Aesop Passy, created by our in-house Design Department, marks our first foray into the city’s west—an area once blanketed with farms, vineyards and stone quarries. The location prompted a design that acknowledged the neighbourhood’s rich history and its surrounding landscape. The interior stands in contrast to the busy street, with a calming atmosphere intended to invite extended stays; it features extensive use of stone, marble and metal. A mosaic floor of blue and grey stone, salvaged from a worksite in Normandy, complements walls of distinctly blue-green Esmerelda. A relic of 1970s Italy, the point-of-sale’s solid timber trim lends the space warmth and contrast. Lacquered metal shelving units finished with marble line the walls. Their latticed formation lends ordered geometry, which is offset by the subtle curve of the sales counter and the detailing of a Murano glass chandelier. A 300-kilogram travertine sink with matte nickel plumbing extends from the right wall—an unpolished element that references Passy’s geologically significant roots.
Aesop Passy
시그니처 매장
영업 시간
- 월요일11:00am - 7:00pm
- 화요일11:00am - 7:00pm
- 수요일11:00am - 7:00pm
- 목요일11:00am - 7:00pm
- 금요일11:00am - 7:00pm
- 토요일10:30am - 7:30pm
- 일요일휴무
