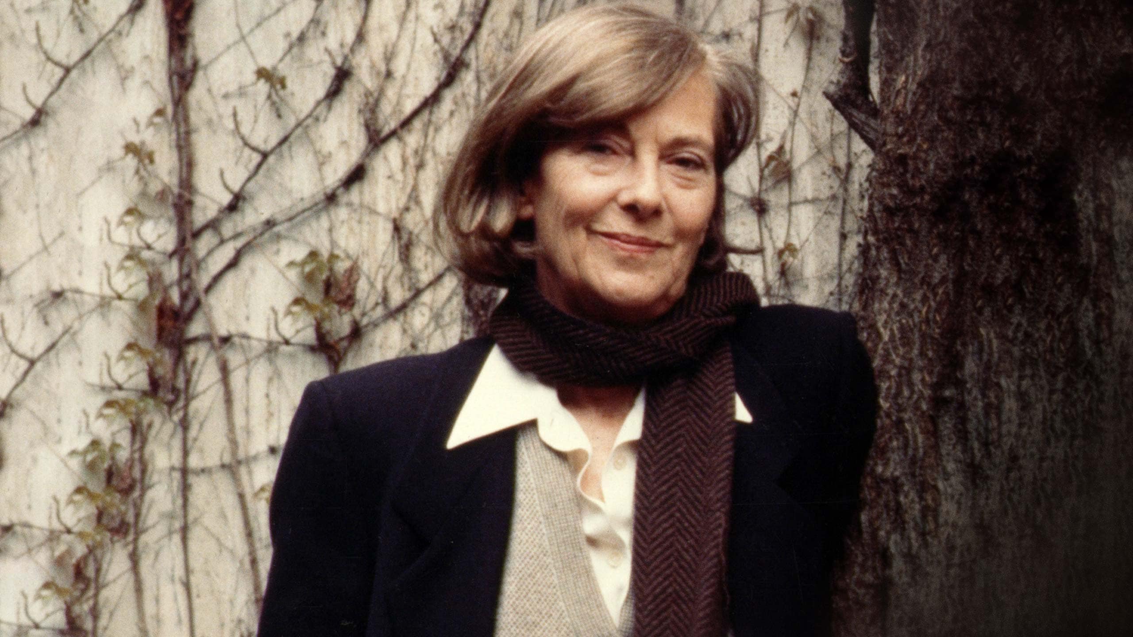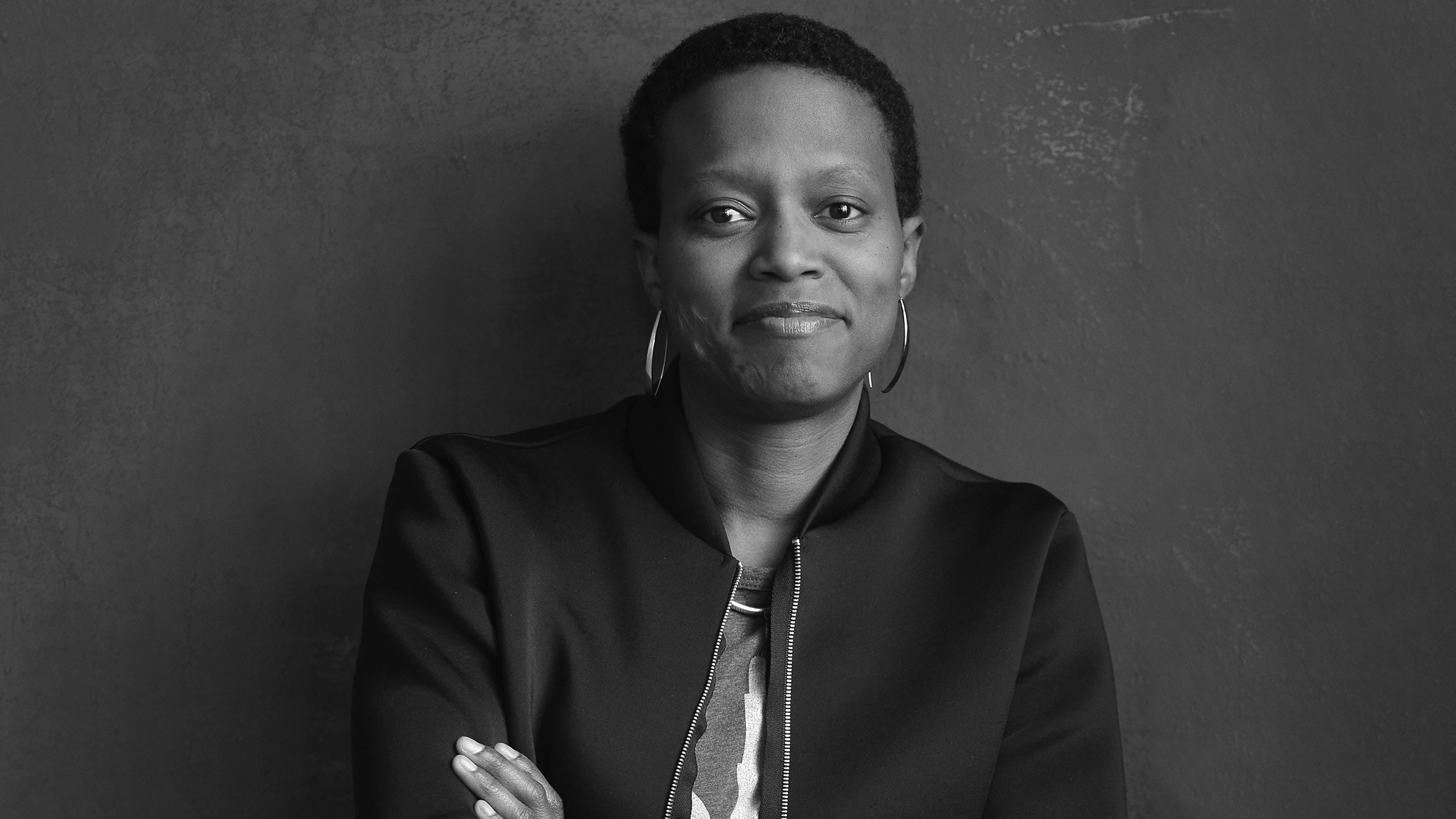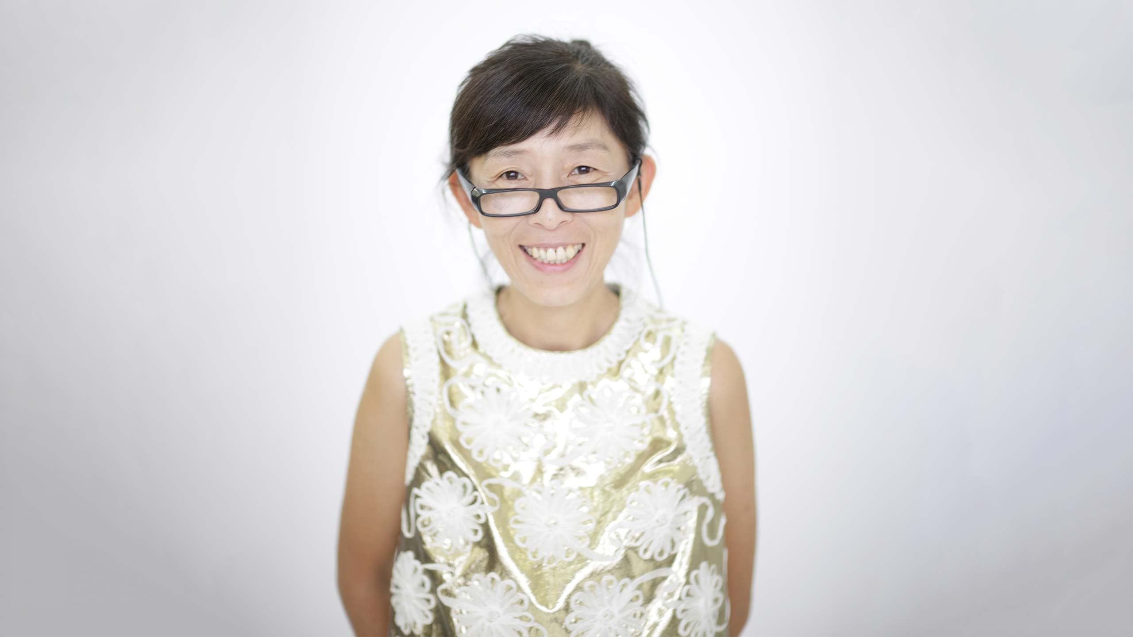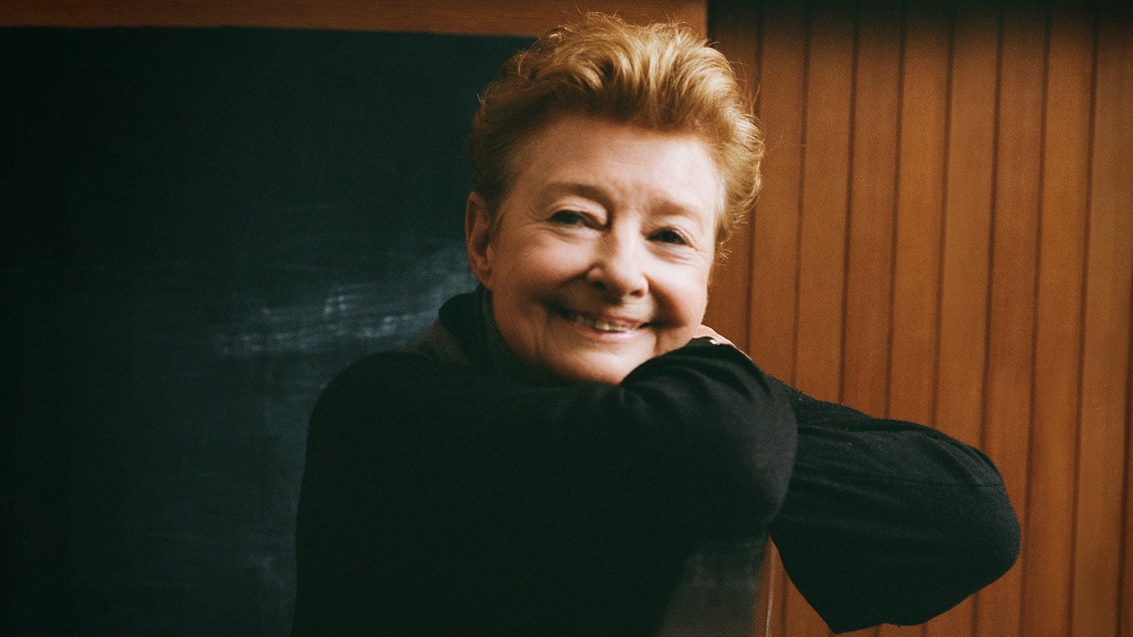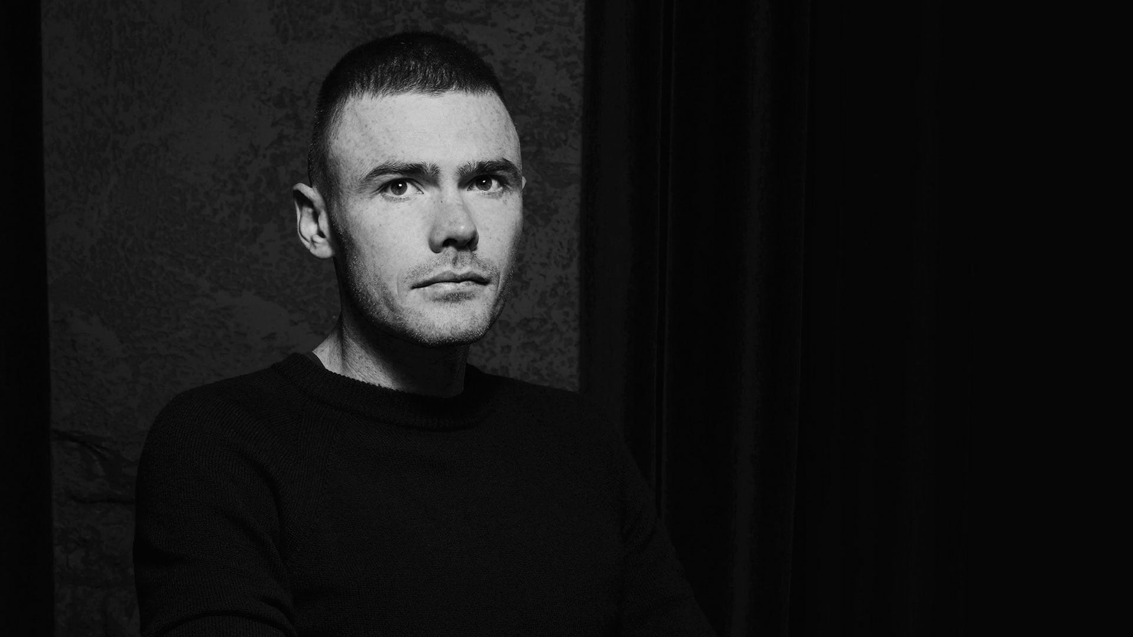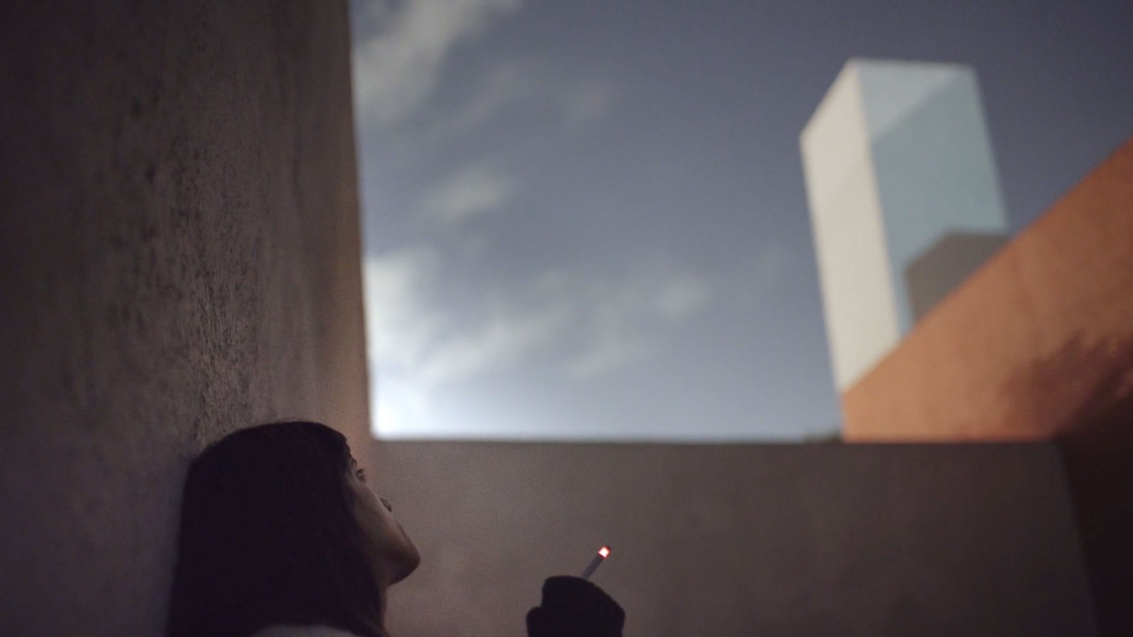Cini Boeri
The careers of Italian architect and designer Cini Boeri (1924 – 2020) and Charlotte Perriand correspond in their focus on spatial functionality and the human dimension of design. Like Perriand, Cini faced early comments that architecture was the domain of men. Both women nevertheless persisted in their studies—Cini Boeri was one of only two female graduates in architecture at the Politecnico di Milano in 1951—and became formidable practitioners of the built environment. Cini Boeri believed that beauty came from function and that the purpose of her designs was to enhance people’s lives. She said that ‘[a]rchitecture is provocative because it helps people to live. It’s a form of creativity that takes its origin from life itself.’ Cini’s Bobo Relax chaise longue, designed in 1967, is an elegant example: a monobloc seat made entirely of polyurethane foam, without an internal frame, becomes a versatile topography for the body. The homes Cini Boeri designed express a generous vision of domestic space, which she interpreted as the primary expression of an individual’s personality. Her book Le Dimensioni Umane Dell’abitazione (The Human Dimensions of the Home), published in 1980, outlined an approach to design that is attentive to the physical and emotional needs of people. In a 2012 interview, Cini emphasised flexibility as a key value: ‘[m]ore sliding walls than doors, more transparencies than walls, more joy than solitude.’ Casa Rotonda (1966-1967) in Sardinia exemplifies Cini Boeri’s gregarious approach to design: balanced between boulders, a circular space unfolds, rooms open up onto each other, with two autonomous dwellings mediated by a central rounded patio.
