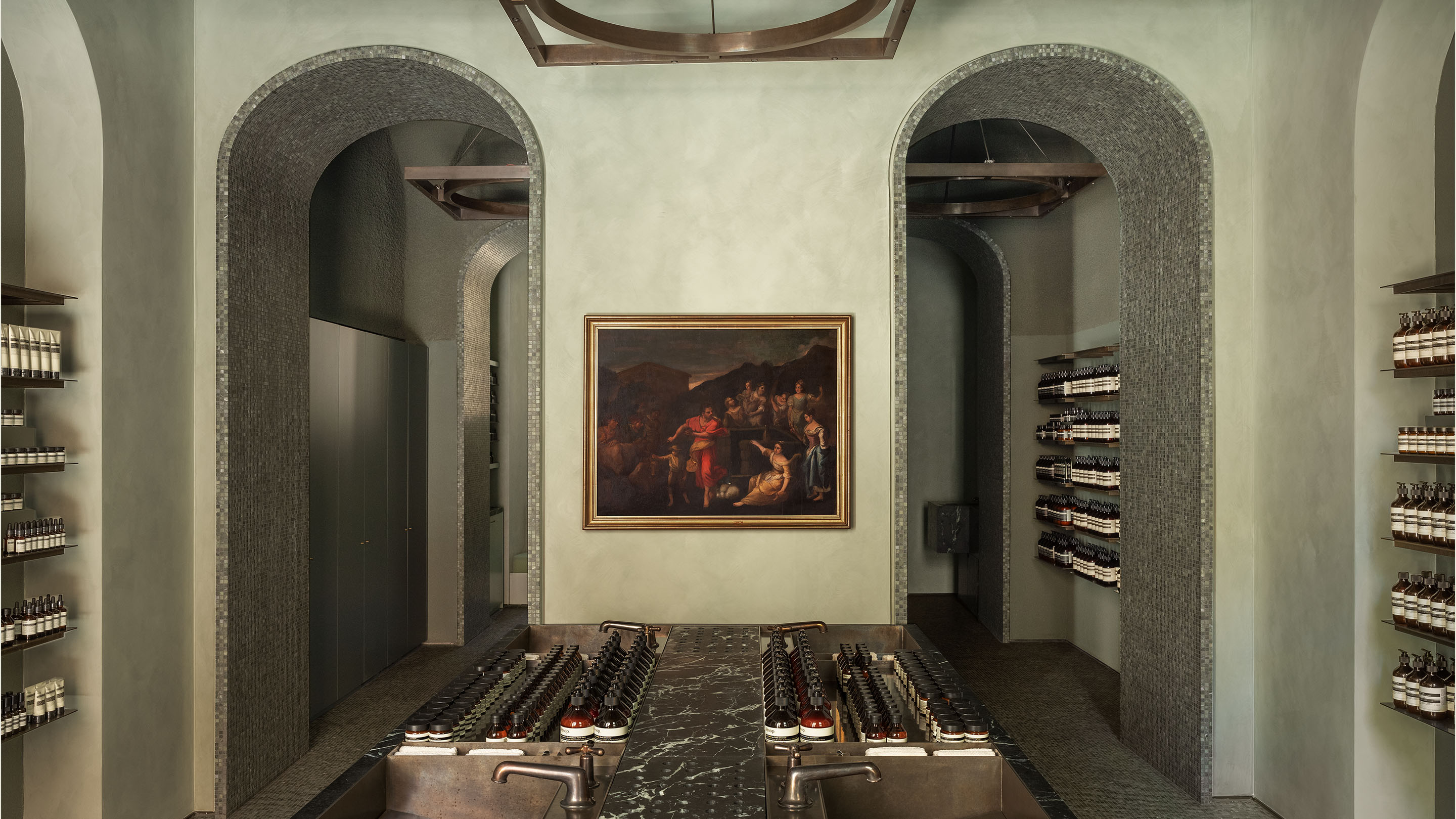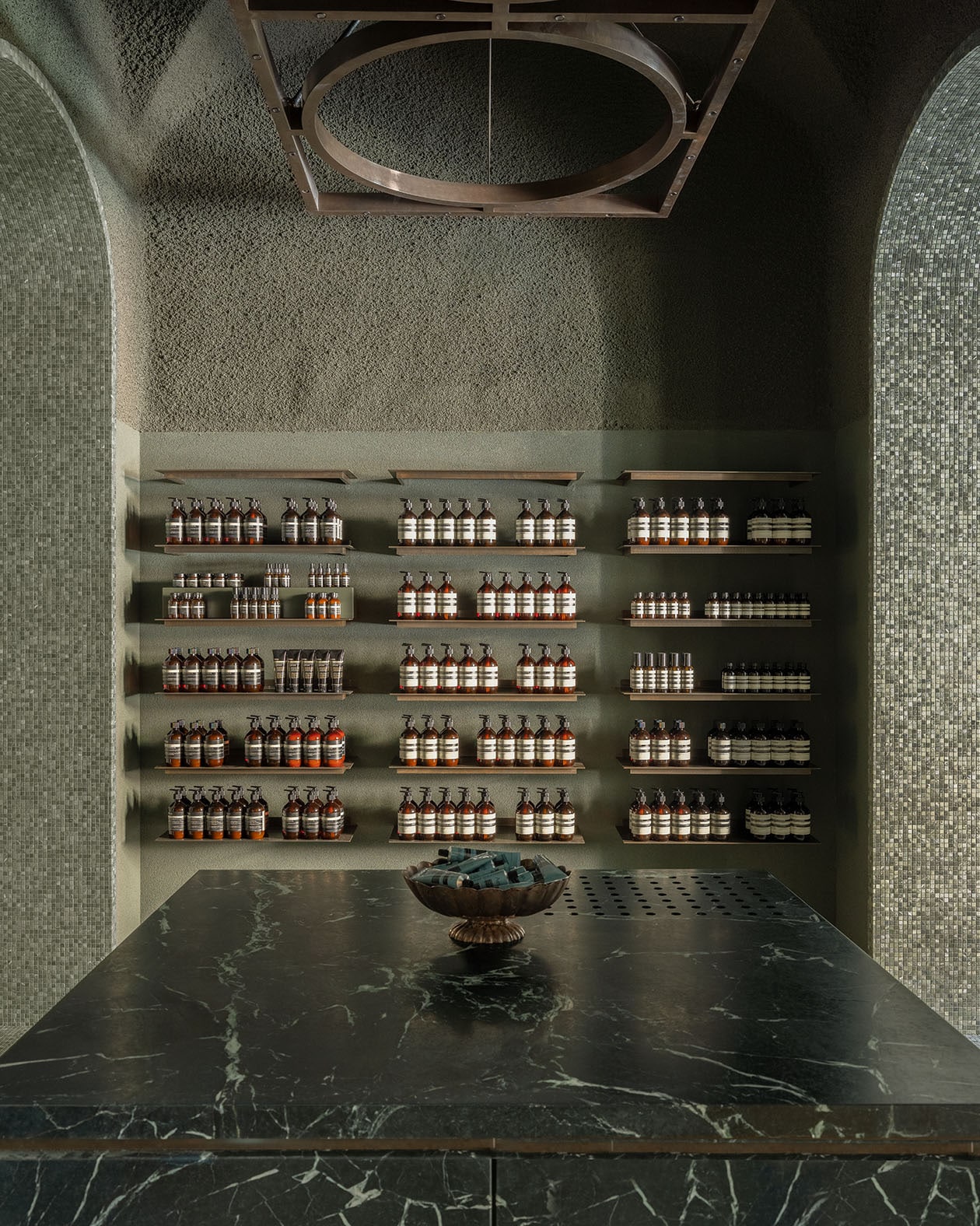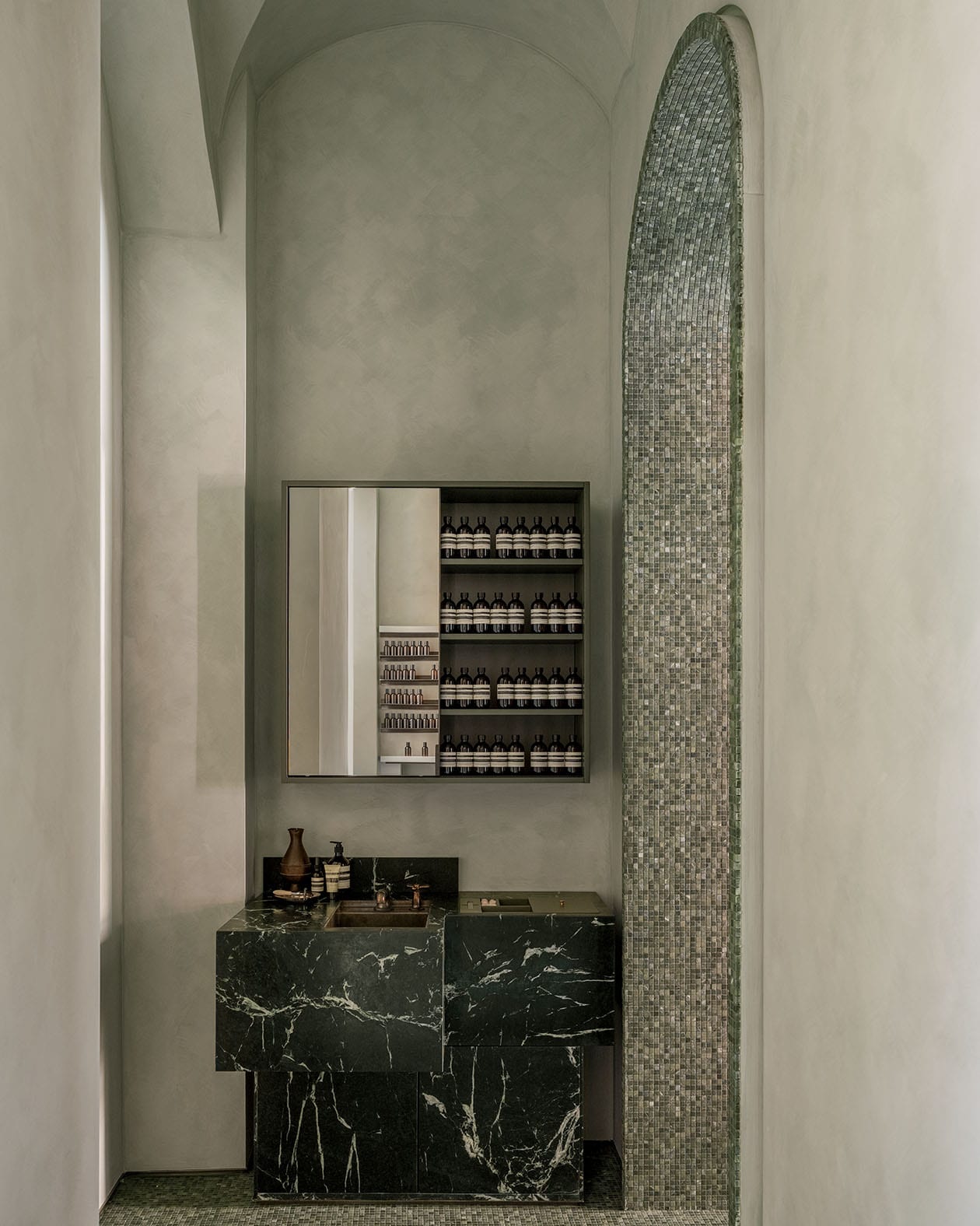From the beginning, the idea was to work with what was already there. Our in-house architects wandered the streets of Rome, marvelling over the architectural ruins that make up the backdrop of everyday life. The site that had been chosen, on Via del Babuino, presented its own idiosyncrasies. With a series of three rooms connected by two parallel enfilades, archways, generous heights and a dramatic vaulted ceiling, the locale was laid out like a palazzo. The designers took this as a cue to resurface and reinterpret their knowledge of classical and Renaissance architecture, reinforcing the distinct personalities of each room in a contemporary way.
Aesop Via Del Babuino
시그니처 매장
영업 시간
- 월요일10:30am - 8:00pm
- 화요일10:30am - 8:00pm
- 수요일10:30am - 8:00pm
- 목요일10:30am - 8:00pm
- 금요일10:30am - 8:00pm
- 토요일10:30am - 8:00pm
- 일요일10:30am - 8:00pm



As one steps in from the street, one is enveloped in a grey green hue, limewashed onto the walls in the style of an aging Roman villa. Marble mosaic tiles shimmer underfoot and in the archways, invoking timeless grandeur. Aesop’s architects replicated the arches to frame bays of shelves on the other walls, thus giving the impression of apertures all around the room. Neat rows of bottles and jars containing the brand’s range of products for the skin, hair, body and home occupy these nooks—portals into sensory realms invisible to the eye. At the centre of the room, a quartet of basins in dark green Italian marble facilitates the running of water over one’s hands, the lathering of cleansing products, the rinsing off of a facial masque. Overhead, a majestic iron chandelier—inspired by one seen in a sixteenth-century villa—offers illumination, its clean geometry aligning with and emphasising the spatial arrangement.
The second room, with its towering ceiling, was left very much in its original state. The walls however were painted the deepest green imaginable; those who enter may find themselves immediately awestruck. A central counter is an anchor in the lofty space while a second chandelier accentuates the rotated orientation. The third and most narrow chamber provides a sense of elation, via a profusion of iridescent tiles and natural light emanating from a window that was uncovered by the design team. At one end of this passage, an individual basin and mirror accommodate in-depth encounters; guests are encouraged to cleanse and apply formulations directly onto their face as if in the privacy of their own bathroom. The other end is devoted to the brand’s world of nonconformist Eaux de Parfum; visitors are invited to linger on the sofa and contemplate olfactory possibilities.